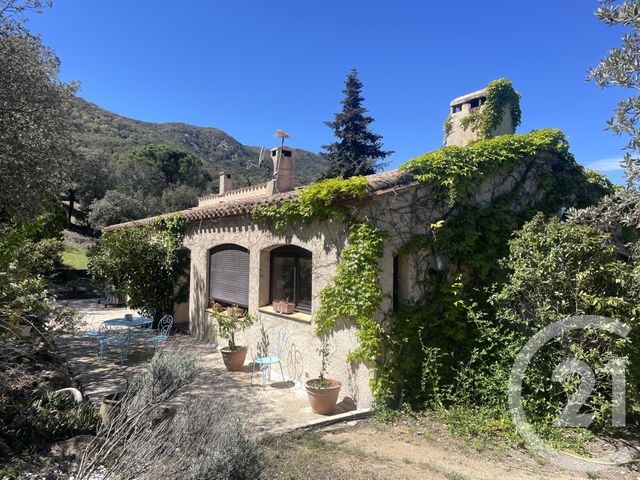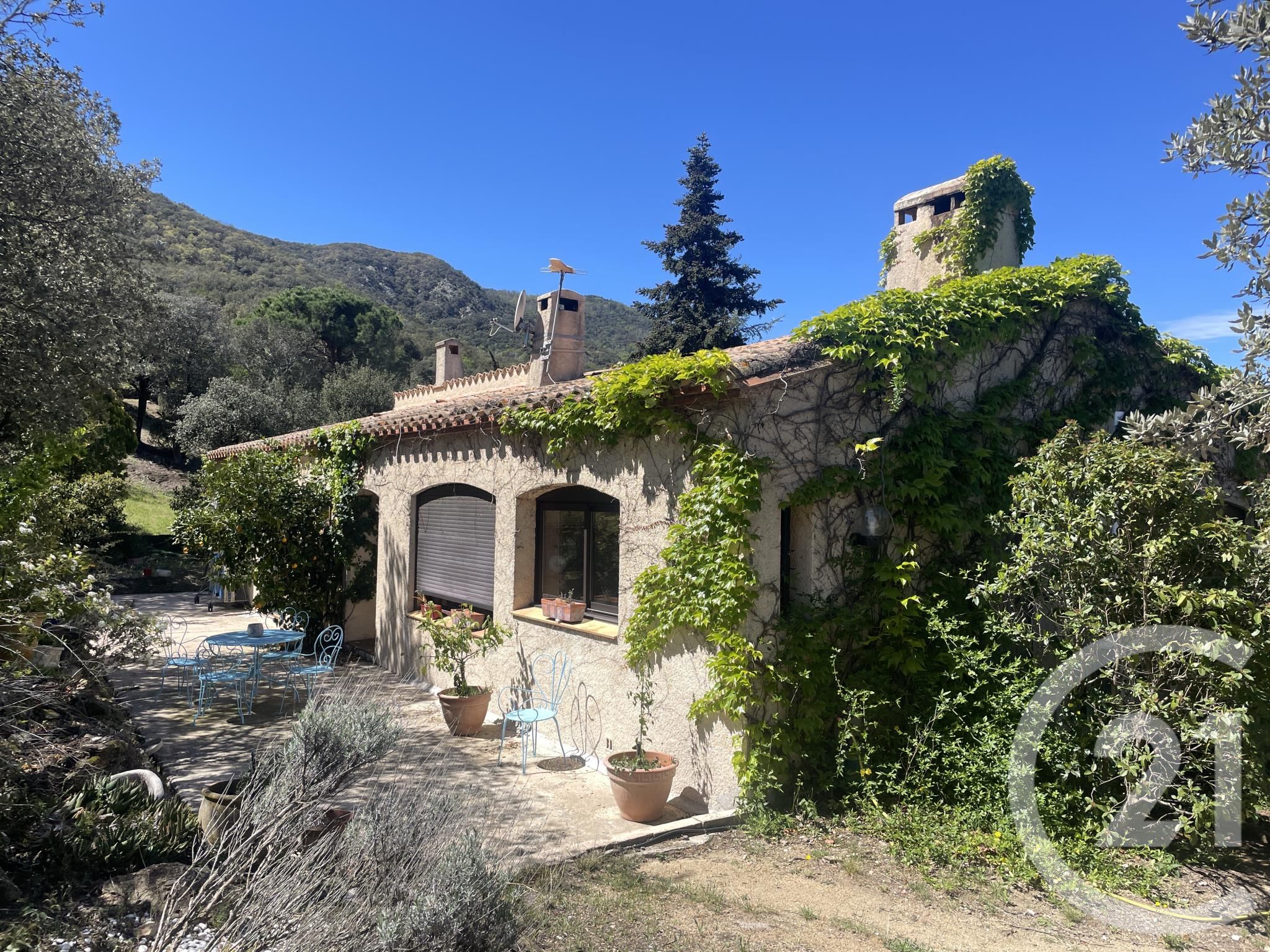Maison à vendre 4 pièces - 111,60 m2 CERET - 66
418 000 €
- Honoraires charge vendeur
-
 1/14
1/14 -
![Afficher la photo en grand maison à vendre - 4 pièces - 111.6 m2 - CERET - 66 - LANGUEDOC-ROUSSILLON - Century 21 Agence Des Cerisiers]() 2/14
2/14 -
![Afficher la photo en grand maison à vendre - 4 pièces - 111.6 m2 - CERET - 66 - LANGUEDOC-ROUSSILLON - Century 21 Agence Des Cerisiers]() 3/14
3/14 -
![Afficher la photo en grand maison à vendre - 4 pièces - 111.6 m2 - CERET - 66 - LANGUEDOC-ROUSSILLON - Century 21 Agence Des Cerisiers]() 4/14
4/14 -
![Afficher la photo en grand maison à vendre - 4 pièces - 111.6 m2 - CERET - 66 - LANGUEDOC-ROUSSILLON - Century 21 Agence Des Cerisiers]() 5/14
5/14 -
![Afficher la photo en grand maison à vendre - 4 pièces - 111.6 m2 - CERET - 66 - LANGUEDOC-ROUSSILLON - Century 21 Agence Des Cerisiers]() 6/14
6/14 -
![Afficher la photo en grand maison à vendre - 4 pièces - 111.6 m2 - CERET - 66 - LANGUEDOC-ROUSSILLON - Century 21 Agence Des Cerisiers]() + 87/14
+ 87/14 -
![Afficher la photo en grand maison à vendre - 4 pièces - 111.6 m2 - CERET - 66 - LANGUEDOC-ROUSSILLON - Century 21 Agence Des Cerisiers]() 8/14
8/14 -
![Afficher la photo en grand maison à vendre - 4 pièces - 111.6 m2 - CERET - 66 - LANGUEDOC-ROUSSILLON - Century 21 Agence Des Cerisiers]() 9/14
9/14 -
![Afficher la photo en grand maison à vendre - 4 pièces - 111.6 m2 - CERET - 66 - LANGUEDOC-ROUSSILLON - Century 21 Agence Des Cerisiers]() 10/14
10/14 -
![Afficher la photo en grand maison à vendre - 4 pièces - 111.6 m2 - CERET - 66 - LANGUEDOC-ROUSSILLON - Century 21 Agence Des Cerisiers]() 11/14
11/14 -
![Afficher la photo en grand maison à vendre - 4 pièces - 111.6 m2 - CERET - 66 - LANGUEDOC-ROUSSILLON - Century 21 Agence Des Cerisiers]() 12/14
12/14 -
![Afficher la photo en grand maison à vendre - 4 pièces - 111.6 m2 - CERET - 66 - LANGUEDOC-ROUSSILLON - Century 21 Agence Des Cerisiers]() 13/14
13/14 -
![Afficher la photo en grand maison à vendre - 4 pièces - 111.6 m2 - CERET - 66 - LANGUEDOC-ROUSSILLON - Century 21 Agence Des Cerisiers]() 14/14
14/14

Description
Elle comprend une entrée, une cuisine, un grand salon d'environ 41m² s'ouvrant sur une terrasse et le jardin, trois chambres, un bureau, une salle de bain et des WC séparés ainsi qu'un grand garage.
Le jardin paysager, sur un terrain plat et sans vis-à-vis, nécessite peu d'entretien grâce aux essences adaptées au climat. Il bénéficie d'une vue imprenable sur les Albères et la campagne environnante et une piscine vient l'agrémenter.
Quelques travaux de rafraîchissement peuvent être envisagés mais la surface de terrain et l'emplacement exceptionnel sauront vous charmer.
Contacter l'agence CENTURY 21 des cerisiers pour une visite : 04 68 21 21 00 Located on the hills of Céret, in a quiet and residential area, on a wooded and fenced plot of 2175m2, this single-storey villa is ideally situated in the Pyrénées-Orientales region, 12 minutes from the Spanish border, 25 minutes from the beaches of the Vermilion Coast (Argeles sur mer, Collioure, Banyuls), 30 km from Perpignan, and 9 km from the A9 motorway.
It features an entrance hall, a kitchen, a large living room of approximately 41m² opening onto a terrace and the garden, three bedrooms, an office, a bathroom, and separate toilets, as well as a large garage. The landscaped garden, on a flat and private plot, requires little maintenance thanks to the plants adapted to the climate. It benefits from breathtaking views of the Albères and the surrounding countryside, and a swimming pool adds to its appeal. Some refreshing works may be considered, but the surface area of the land and the exceptional location will charm you.
Contact the CENTURY 21 agency "Les Cerisiers" to schedule a visit: +33 4 68 21 21 00.
Localisation
Afficher sur la carte :
Vue globale
- Surface totale : 315,6 m2
- Surface habitable : 111,6 m2
- Surface terrain : 2 715 m2
-
Nombre de pièces : 4
- Patio (2 m2)
- Entrée (1,6 m2)
- Séjour / Salon (41 m2)
- Cuisine (8,6 m2)
- Arrière cuisine (2,1 m2)
- Couloir (7 m2)
- Chambre 1 (10 m2)
- Chambre 2 (9,5 m2)
- Chambre 3 (11,8 m2)
- Bureau (7 m2)
- WC (1,5 m2)
- Salle de bain (5,5 m2)
- Terrasse (120 m2)
- Garage (26 m2)
- Dépendance (6 m2)
- Comble (52,3 m2)
Équipements
Les plus
Piscine
Garage
Terrasse
Dégagée
Général
- Garage
- Chauffage : Individuel climatiseur réversible fioul mixte
- Air conditionné, cheminée, placards, plain pied, poutres
- Garage
- Piscine
À savoir
- Travaux récents : clim piece vie
- Taxe foncière : 2000 €
À proximité
- Pas vis à vis
- Vue dégagée
- Grand terrain
Les performances énergétiques
Date du DPE : 25/04/2024












