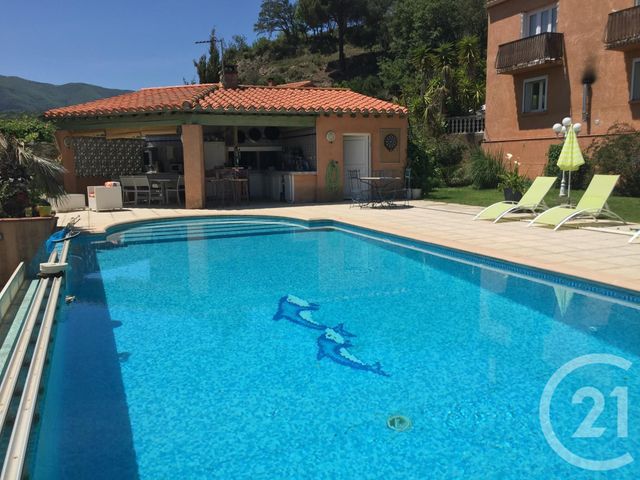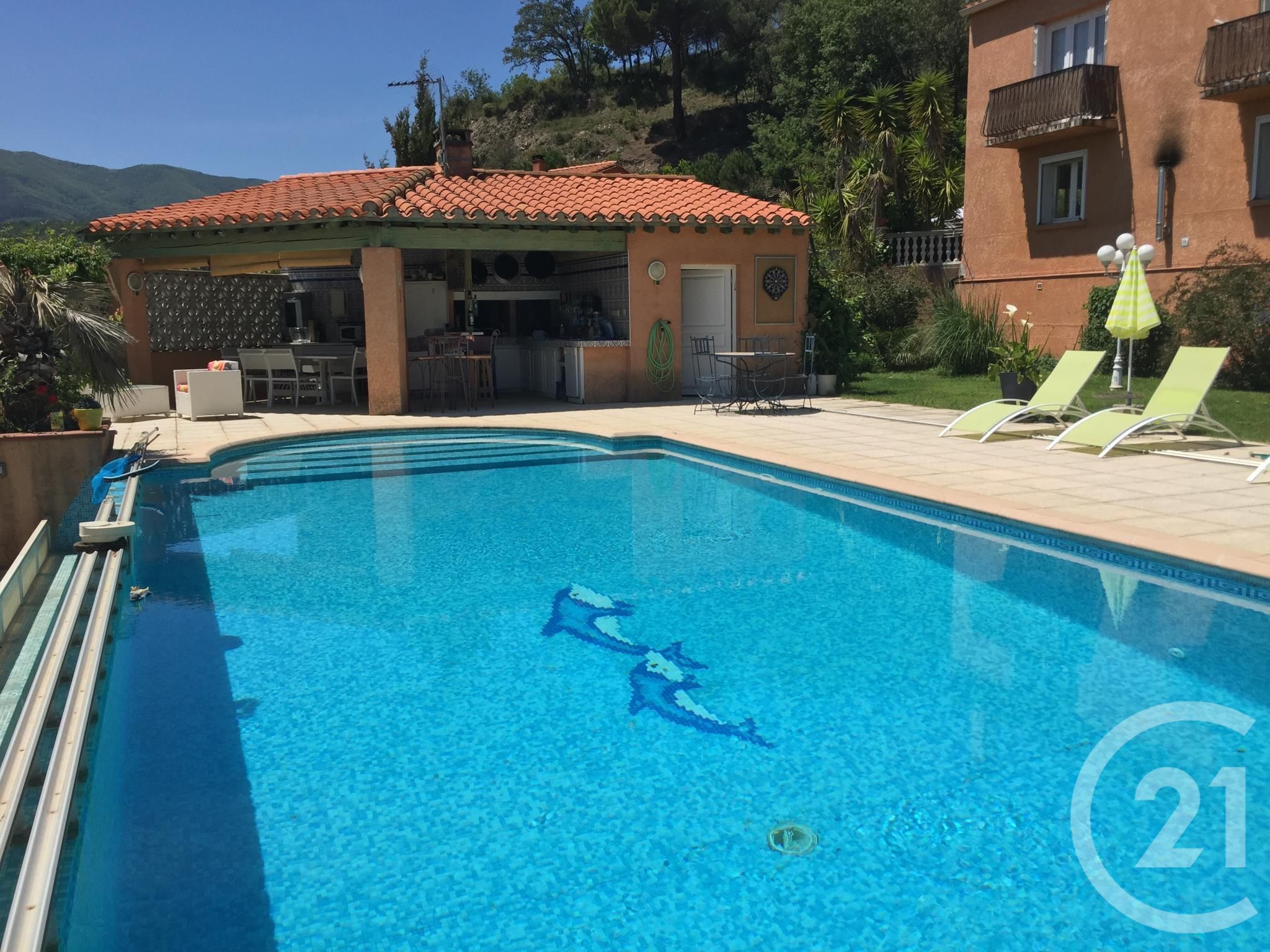Maison à vendre 8 pièces - 205 m2 CERET - 66
580 000 €
- Honoraires charge vendeur
-
 1/31
1/31 -
![Afficher la photo en grand maison à vendre - 8 pièces - 205.0 m2 - CERET - 66 - LANGUEDOC-ROUSSILLON - Century 21 Agence Des Cerisiers]() 2/31
2/31 -
![Afficher la photo en grand maison à vendre - 8 pièces - 205.0 m2 - CERET - 66 - LANGUEDOC-ROUSSILLON - Century 21 Agence Des Cerisiers]() 3/31
3/31 -
![Afficher la photo en grand maison à vendre - 8 pièces - 205.0 m2 - CERET - 66 - LANGUEDOC-ROUSSILLON - Century 21 Agence Des Cerisiers]() 4/31
4/31 -
![Afficher la photo en grand maison à vendre - 8 pièces - 205.0 m2 - CERET - 66 - LANGUEDOC-ROUSSILLON - Century 21 Agence Des Cerisiers]() 5/31
5/31 -
![Afficher la photo en grand maison à vendre - 8 pièces - 205.0 m2 - CERET - 66 - LANGUEDOC-ROUSSILLON - Century 21 Agence Des Cerisiers]() 6/31
6/31 -
![Afficher la photo en grand maison à vendre - 8 pièces - 205.0 m2 - CERET - 66 - LANGUEDOC-ROUSSILLON - Century 21 Agence Des Cerisiers]() + 257/31
+ 257/31 -
![Afficher la photo en grand maison à vendre - 8 pièces - 205.0 m2 - CERET - 66 - LANGUEDOC-ROUSSILLON - Century 21 Agence Des Cerisiers]() 8/31
8/31 -
![Afficher la photo en grand maison à vendre - 8 pièces - 205.0 m2 - CERET - 66 - LANGUEDOC-ROUSSILLON - Century 21 Agence Des Cerisiers]() 9/31
9/31 -
![Afficher la photo en grand maison à vendre - 8 pièces - 205.0 m2 - CERET - 66 - LANGUEDOC-ROUSSILLON - Century 21 Agence Des Cerisiers]() 10/31
10/31 -
![Afficher la photo en grand maison à vendre - 8 pièces - 205.0 m2 - CERET - 66 - LANGUEDOC-ROUSSILLON - Century 21 Agence Des Cerisiers]() 11/31
11/31 -
![Afficher la photo en grand maison à vendre - 8 pièces - 205.0 m2 - CERET - 66 - LANGUEDOC-ROUSSILLON - Century 21 Agence Des Cerisiers]() 12/31
12/31 -
![Afficher la photo en grand maison à vendre - 8 pièces - 205.0 m2 - CERET - 66 - LANGUEDOC-ROUSSILLON - Century 21 Agence Des Cerisiers]() 13/31
13/31 -
![Afficher la photo en grand maison à vendre - 8 pièces - 205.0 m2 - CERET - 66 - LANGUEDOC-ROUSSILLON - Century 21 Agence Des Cerisiers]() 14/31
14/31 -
![Afficher la photo en grand maison à vendre - 8 pièces - 205.0 m2 - CERET - 66 - LANGUEDOC-ROUSSILLON - Century 21 Agence Des Cerisiers]() 15/31
15/31 -
![Afficher la photo en grand maison à vendre - 8 pièces - 205.0 m2 - CERET - 66 - LANGUEDOC-ROUSSILLON - Century 21 Agence Des Cerisiers]() 16/31
16/31 -
![Afficher la photo en grand maison à vendre - 8 pièces - 205.0 m2 - CERET - 66 - LANGUEDOC-ROUSSILLON - Century 21 Agence Des Cerisiers]() 17/31
17/31 -
![Afficher la photo en grand maison à vendre - 8 pièces - 205.0 m2 - CERET - 66 - LANGUEDOC-ROUSSILLON - Century 21 Agence Des Cerisiers]() 18/31
18/31 -
![Afficher la photo en grand maison à vendre - 8 pièces - 205.0 m2 - CERET - 66 - LANGUEDOC-ROUSSILLON - Century 21 Agence Des Cerisiers]() 19/31
19/31 -
![Afficher la photo en grand maison à vendre - 8 pièces - 205.0 m2 - CERET - 66 - LANGUEDOC-ROUSSILLON - Century 21 Agence Des Cerisiers]() 20/31
20/31 -
![Afficher la photo en grand maison à vendre - 8 pièces - 205.0 m2 - CERET - 66 - LANGUEDOC-ROUSSILLON - Century 21 Agence Des Cerisiers]() 21/31
21/31 -
![Afficher la photo en grand maison à vendre - 8 pièces - 205.0 m2 - CERET - 66 - LANGUEDOC-ROUSSILLON - Century 21 Agence Des Cerisiers]() 22/31
22/31 -
![Afficher la photo en grand maison à vendre - 8 pièces - 205.0 m2 - CERET - 66 - LANGUEDOC-ROUSSILLON - Century 21 Agence Des Cerisiers]() 23/31
23/31 -
![Afficher la photo en grand maison à vendre - 8 pièces - 205.0 m2 - CERET - 66 - LANGUEDOC-ROUSSILLON - Century 21 Agence Des Cerisiers]() 24/31
24/31 -
![Afficher la photo en grand maison à vendre - 8 pièces - 205.0 m2 - CERET - 66 - LANGUEDOC-ROUSSILLON - Century 21 Agence Des Cerisiers]() 25/31
25/31 -
![Afficher la photo en grand maison à vendre - 8 pièces - 205.0 m2 - CERET - 66 - LANGUEDOC-ROUSSILLON - Century 21 Agence Des Cerisiers]() 26/31
26/31 -
![Afficher la photo en grand maison à vendre - 8 pièces - 205.0 m2 - CERET - 66 - LANGUEDOC-ROUSSILLON - Century 21 Agence Des Cerisiers]() 27/31
27/31 -
![Afficher la photo en grand maison à vendre - 8 pièces - 205.0 m2 - CERET - 66 - LANGUEDOC-ROUSSILLON - Century 21 Agence Des Cerisiers]() 28/31
28/31 -
![Afficher la photo en grand maison à vendre - 8 pièces - 205.0 m2 - CERET - 66 - LANGUEDOC-ROUSSILLON - Century 21 Agence Des Cerisiers]() 29/31
29/31 -
![Afficher la photo en grand maison à vendre - 8 pièces - 205.0 m2 - CERET - 66 - LANGUEDOC-ROUSSILLON - Century 21 Agence Des Cerisiers]() 30/31
30/31 -
![Afficher la photo en grand maison à vendre - 8 pièces - 205.0 m2 - CERET - 66 - LANGUEDOC-ROUSSILLON - Century 21 Agence Des Cerisiers]() 31/31
31/31

Description
Grand Garage avec atelier de 92m². Terrain de 5825 m² clos et arboré avec arrosage automatique, grande réserve d'eau, Piscine carrelée à débordement 5m x 12m, une cuisine d'été entièrement équipée avec terrasse couverte d'environ 18,70m². Terrasses. Jolie vue sur le Massif des Albères. Bonne exposition. Pour tous renseignements ou pour visiter, n'hésitez pas à contacter CENTURY 21 Agence des Cerisiers au 04.68.21.21.00 Discover the epitome of comfort and convenience in CERET with this stunning 6-bedroom, 8-room house, perfectly positioned for an exceptional lifestyle. Priced at €580,000, this property offers a seamless blend of spacious living with modern amenities, including a refreshing pool and a central gas heating system, all enveloped in double-glazed windows and wool insulation for year-round comfort.
Enjoy the ease of single-level living with a generous 205m² space, featuring four well-appointed shower rooms and a garage for secure parking. The house stands ready for you to move in, requiring no additional work.
Location is key; situated just a 5-minute walk from the Céret - la Padragouse bus stop on line 530, your connectivity to the wider area is assured. Daily conveniences are within easy reach, with Carrefour Market, Intermarché, and Vrac&Bio only a short drive away. Education is covered with nearby schools, and leisure is abundant with close proximity to parks, forests, and numerous local amenities.
Embrace a life of comfort and convenience in this remarkable home.
Localisation
Afficher sur la carte :
Vue globale
- Surface totale : 327 m2
- Surface habitable : 205 m2
- Surface terrain : 5 851 m2
-
Nombre de pièces : 8
- Appartement F3 (93 m2)
- Cuisine ouverte (12,6 m2)
- Séjour/salon (40,8 m2)
- Chambre (17,4 m2)
- Palier (1,0 m2)
- Chambre (8,9 m2)
- Dressing (5,2 m2)
- Palier (2,5 m2)
- Salle de bains avec WC (3,5 m2)
- Appartement F4 (93 m2)
- Séjour/salon (28,8 m2)
- Cuisine ouverte (12 m2)
- Dégagement (4,5 m2)
- Chambre (9,1 m2)
- Chambre (7,9 m2)
- Chambre (14 m2)
- Couloir (4,8 m2)
- WC (1,6 m2)
- Palier (1,6 m2)
- Salle d'eau (4,8 m2)
- Studio (37 m2)
- Garage (92 m2)
- Atelier (16,7 m2)
- Piscine
- cuisine d'été (18,7 m2)
- Salle d'eau/WC
- Rangement (7,9 m2)
- Rangement (6,2 m2)
Équipements
Les plus
Piscine
Garage
Panoramique
Général
- Garage
- Chauffage : Central gaz individuel poele à granule gaz
- Eau chaude : Chauffe eau gaz
- Double vitrage, plain pied
- + studio indépendant
- + f3 indépendant
- Piscine à débordement
- Poële à granule
- Arrosage automatique
- Cuisine d'été
- Canal d'arrosage
- Isolation : Double vitrage et laine de ver
À savoir
- Taxe foncière : 4281 €
Les performances énergétiques
Date du DPE : 21/08/2023





























