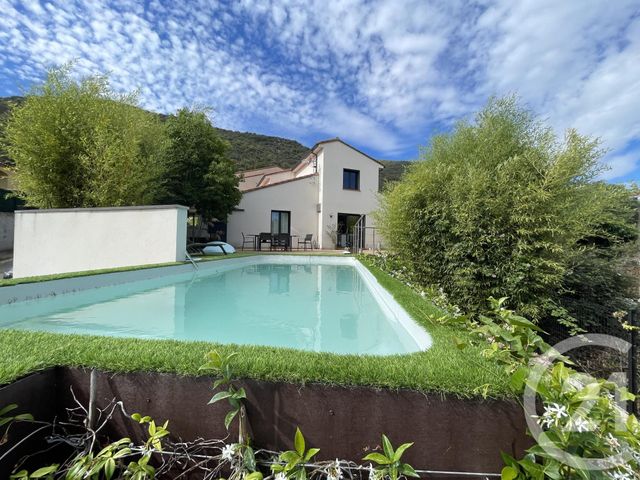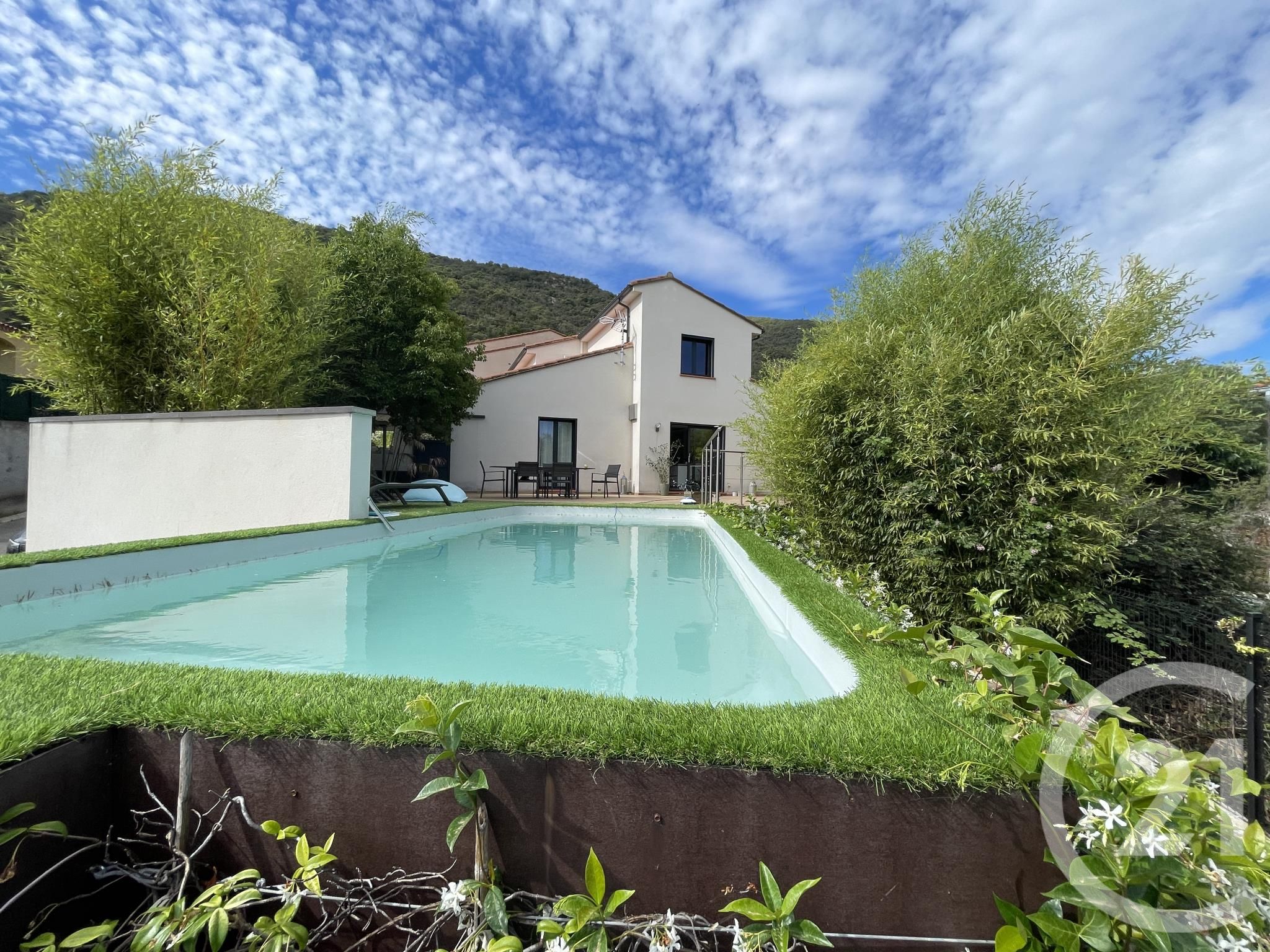Maison à vendre 6 pièces - 122 m2 CERET - 66
450 000 €
- Honoraires charge vendeur
-
 1/22
1/22 -
![Afficher la photo en grand maison à vendre - 6 pièces - 122.0 m2 - CERET - 66 - LANGUEDOC-ROUSSILLON - Century 21 Agence Des Cerisiers]() 2/22
2/22 -
![Afficher la photo en grand maison à vendre - 6 pièces - 122.0 m2 - CERET - 66 - LANGUEDOC-ROUSSILLON - Century 21 Agence Des Cerisiers]() 3/22
3/22 -
![Afficher la photo en grand maison à vendre - 6 pièces - 122.0 m2 - CERET - 66 - LANGUEDOC-ROUSSILLON - Century 21 Agence Des Cerisiers]() 4/22
4/22 -
![Afficher la photo en grand maison à vendre - 6 pièces - 122.0 m2 - CERET - 66 - LANGUEDOC-ROUSSILLON - Century 21 Agence Des Cerisiers]() 5/22
5/22 -
![Afficher la photo en grand maison à vendre - 6 pièces - 122.0 m2 - CERET - 66 - LANGUEDOC-ROUSSILLON - Century 21 Agence Des Cerisiers]() 6/22
6/22 -
![Afficher la photo en grand maison à vendre - 6 pièces - 122.0 m2 - CERET - 66 - LANGUEDOC-ROUSSILLON - Century 21 Agence Des Cerisiers]() + 167/22
+ 167/22 -
![Afficher la photo en grand maison à vendre - 6 pièces - 122.0 m2 - CERET - 66 - LANGUEDOC-ROUSSILLON - Century 21 Agence Des Cerisiers]() 8/22
8/22 -
![Afficher la photo en grand maison à vendre - 6 pièces - 122.0 m2 - CERET - 66 - LANGUEDOC-ROUSSILLON - Century 21 Agence Des Cerisiers]() 9/22
9/22 -
![Afficher la photo en grand maison à vendre - 6 pièces - 122.0 m2 - CERET - 66 - LANGUEDOC-ROUSSILLON - Century 21 Agence Des Cerisiers]() 10/22
10/22 -
![Afficher la photo en grand maison à vendre - 6 pièces - 122.0 m2 - CERET - 66 - LANGUEDOC-ROUSSILLON - Century 21 Agence Des Cerisiers]() 11/22
11/22 -
![Afficher la photo en grand maison à vendre - 6 pièces - 122.0 m2 - CERET - 66 - LANGUEDOC-ROUSSILLON - Century 21 Agence Des Cerisiers]() 12/22
12/22 -
![Afficher la photo en grand maison à vendre - 6 pièces - 122.0 m2 - CERET - 66 - LANGUEDOC-ROUSSILLON - Century 21 Agence Des Cerisiers]() 13/22
13/22 -
![Afficher la photo en grand maison à vendre - 6 pièces - 122.0 m2 - CERET - 66 - LANGUEDOC-ROUSSILLON - Century 21 Agence Des Cerisiers]() 14/22
14/22 -
![Afficher la photo en grand maison à vendre - 6 pièces - 122.0 m2 - CERET - 66 - LANGUEDOC-ROUSSILLON - Century 21 Agence Des Cerisiers]() 15/22
15/22 -
![Afficher la photo en grand maison à vendre - 6 pièces - 122.0 m2 - CERET - 66 - LANGUEDOC-ROUSSILLON - Century 21 Agence Des Cerisiers]() 16/22
16/22 -
![Afficher la photo en grand maison à vendre - 6 pièces - 122.0 m2 - CERET - 66 - LANGUEDOC-ROUSSILLON - Century 21 Agence Des Cerisiers]() 17/22
17/22 -
![Afficher la photo en grand maison à vendre - 6 pièces - 122.0 m2 - CERET - 66 - LANGUEDOC-ROUSSILLON - Century 21 Agence Des Cerisiers]() 18/22
18/22 -
![Afficher la photo en grand maison à vendre - 6 pièces - 122.0 m2 - CERET - 66 - LANGUEDOC-ROUSSILLON - Century 21 Agence Des Cerisiers]() 19/22
19/22 -
![Afficher la photo en grand maison à vendre - 6 pièces - 122.0 m2 - CERET - 66 - LANGUEDOC-ROUSSILLON - Century 21 Agence Des Cerisiers]() 20/22
20/22 -
![Afficher la photo en grand maison à vendre - 6 pièces - 122.0 m2 - CERET - 66 - LANGUEDOC-ROUSSILLON - Century 21 Agence Des Cerisiers]() 21/22
21/22 -
![Afficher la photo en grand maison à vendre - 6 pièces - 122.0 m2 - CERET - 66 - LANGUEDOC-ROUSSILLON - Century 21 Agence Des Cerisiers]() 22/22
22/22

Description
Un escalier ouvert en béton mène à l'étage où l'on trouve deux chambres (18 et 13m²), des WC séparés et une deuxième salle d'eau.
La maison dispose également d'une buanderie et de WC extérieurs, proche de l'espace piscine : vaste plage agréablement aménagée (carrelage et gazon synthétique) communiquant avec une terrasse couverte aménageable très facilement en cuisine d'été.
Côté gauche de la maison, deux pièces de 17,5 m², avec accès indépendant depuis l'extérieur, laissent la possibilité de faire un studio annexe ou d'agrandir la pièce de vie principale en abattant la cloison mitoyenne avec le séjour.
La maison est bien entretenue, la décoration est soignée et la localisation proche du centre-ville en font un bien rare sur le secteur prisé de CERET.
Contacter agence CENTURY 21 des cerisiers pour la visiter 04 68 21 21 00 Just a few minutes' walk from the center of CERET, in a quiet, leafy setting, very attractive end of terrace villa of contemporary construction comprising, on two levels, a vast living room/open-plan kitchen opening onto a terrace and the pool, then onto the garden, a master suite with dressing area, a shower room with Italian shower and WC.
An open concrete staircase leads upstairs to two bedrooms (18 and 13m²), separate WC and a second shower room.
The house also features a laundry room and outdoor WC, close to the pool area: a large, pleasantly landscaped deck (tiled and artificial turf) communicating with a covered terrace that can easily be converted into a summer kitchen.
On the left-hand side of the house, two 17.5 m² rooms, with independent access from the outside, offer the possibility of creating an adjoining studio or enlarging the main living area by knocking down the partition adjoining the living room.
The house is well maintained and decorated, and its location close to the town center makes it a rare find in the popular CERET area.
Contact CENTURY 21 des cerisiers for a view - phone : 04 68 21 21 00
Localisation
Afficher sur la carte :
Vue globale
- Surface totale : 160 m2
- Surface habitable : 122 m2
- Surface terrain : 463 m2
-
Nombre de pièces : 6
- Entrée Dégagement (4,1 m2)
- Cagibis (2 m2)
- Séjour/Salon/Cuisine (60 m2)
- Buanderie (2 m2)
- Suite parentale (21 m2)
- Salle d'eau/WC (5,1 m2)
- Palier (5,8 m2)
- Chambre (18 m2)
- WC (2,0 m2)
- Couloir (1 m2)
- Salle d'eau (5,5 m2)
- Chambre (13,5 m2)
- Terrasse couverte Carrelée (25 m2)
- Dépendance (35 m2)
- Plage Piscine (100 m2)
- WC (1,3 m2)
- Local piscine (2 m2)
- Rangement (5 m2)
Équipements
Les plus
Piscine
Rue
Terrasse
Dégagée
Général
- Rue
- WC séparés
- Chauffage : Climatisation réversible clim réversible electricité
- Eau chaude : Ballon individuel
- Façade : Brique et crépi
- Air conditionné, double vitrage, placards
- Chambre en rdc
- Climatisation réversible
- Piscine hors sol
- Isolation : Double vitrage et laine de ver
À savoir
- Travaux récents : Année rénovation: 2015
- Taxe foncière : 2057 €
Les performances énergétiques
Date du DPE : 18/06/2024
Montant estimé des dépenses annuelles d'énergie pour un usage standard entre 688,0 € et 930,0 €, indexées à l'année 2024 (abonnements compris).





















